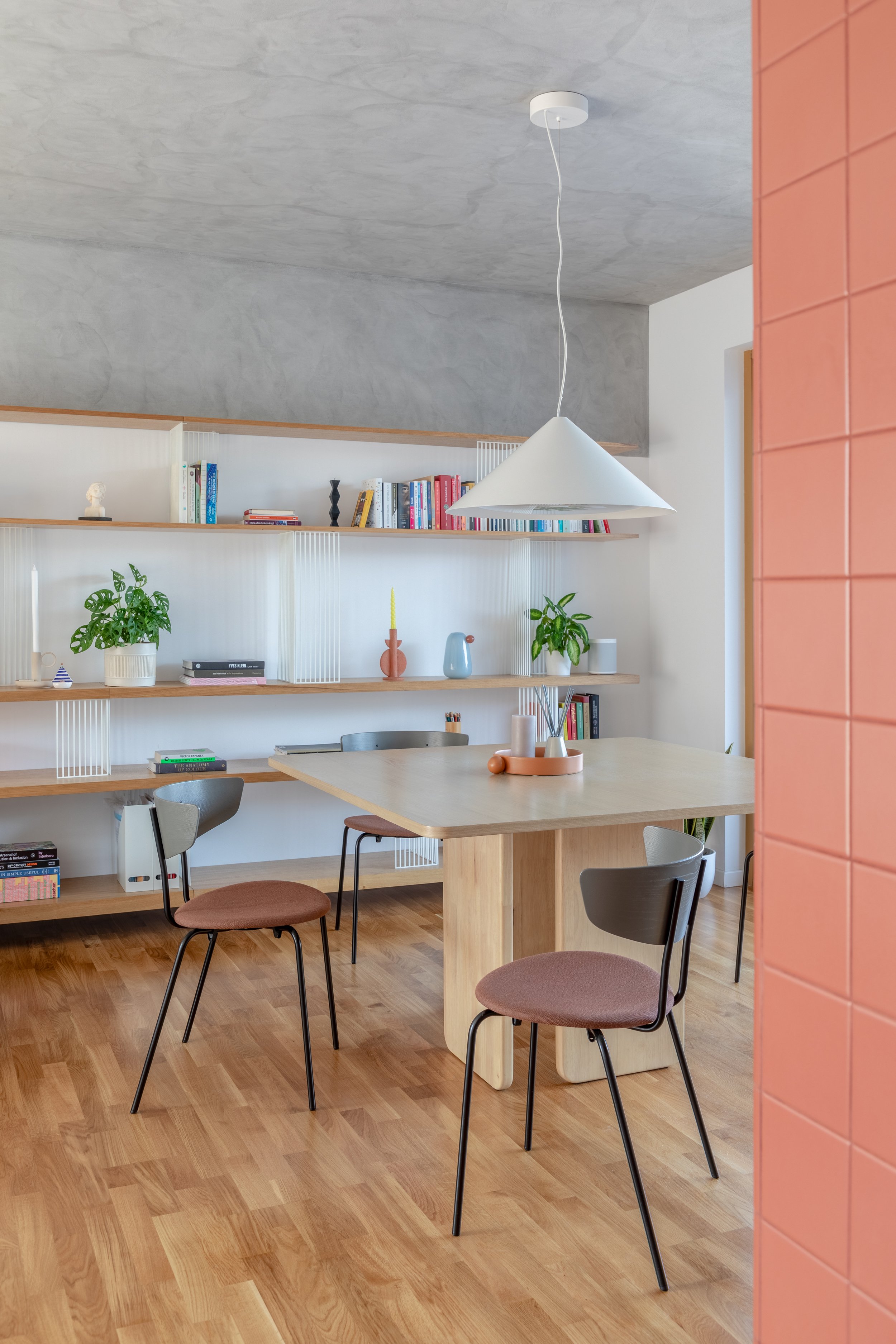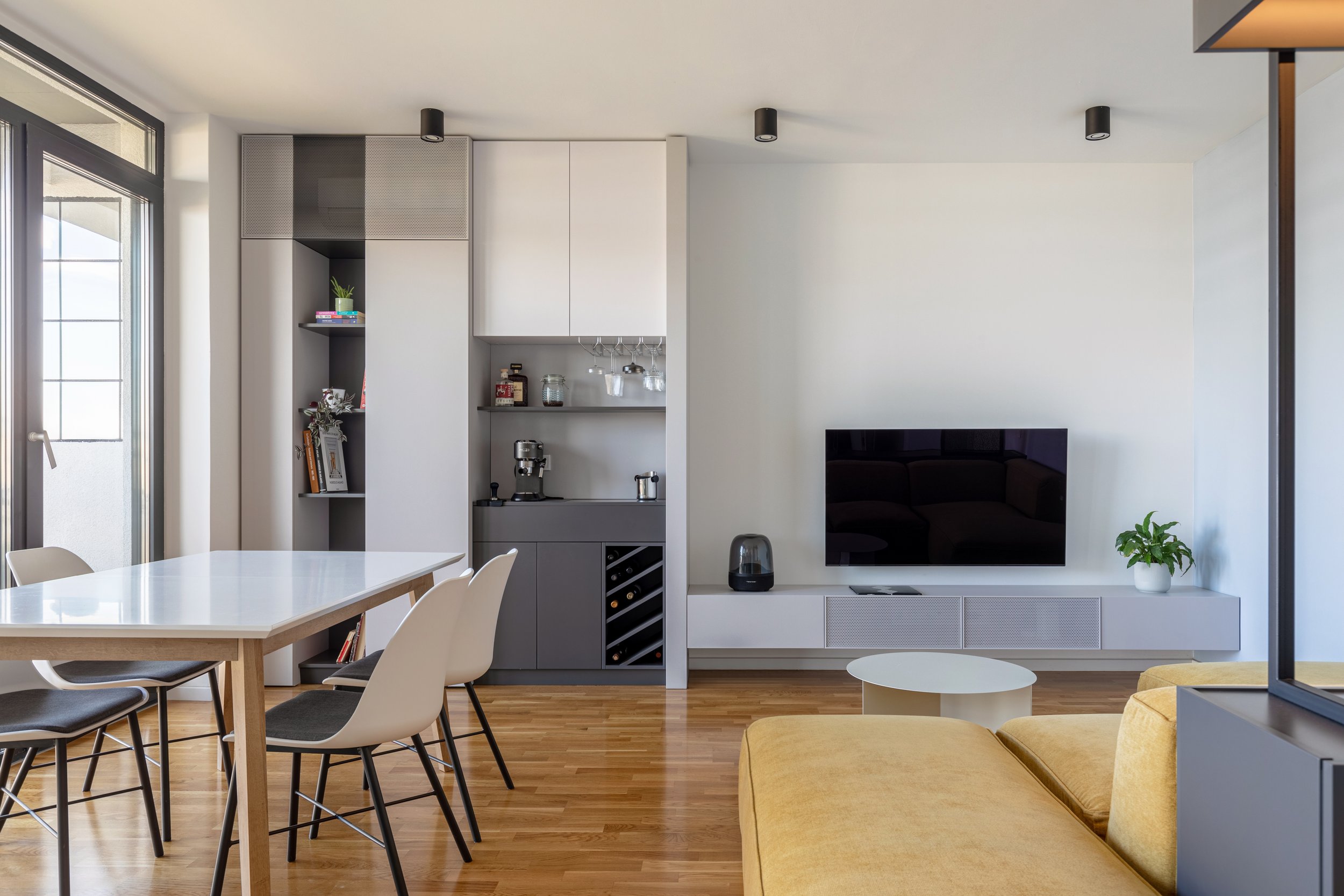HOMES
Designing your home can feel overwhelming with all the options out there.
Our role is to help you navigate this journey, providing the guidance and expertise you need to make informed decisions that will turn your space into something both beautiful and functional. We’re here to support you at every step, ensuring your home reflects your personal style while enhancing your day-to-day life.
A great designer doesn’t just create a beautiful home; they understand your lifestyle, preferences, and the specific challenges of your space. We believe in collaboration and communication, ensuring that your home is not only aesthetically pleasing but also practical and tailored to your daily routines.


OUR DESIGN PROCESS
Phase 1
Discovery & Concept Development
We begin by understanding your personal style, lifestyle needs, and how you envision your home. This phase includes an in-depth consultation, where we assess the space and your preferences. We analyze the 2D layout, proposing different design options that combine functionality and aesthetics to suit your everyday life.
Phase 2
3D Renderings & Visualization
Once the ideal 2D layout is selected, we create 3D renderings to visualize your future home. These detailed renderings showcase real-life materials, furniture, and decor, so you can experience the look and feel of the space before moving forward.
Phase 3
Technical Drawings & Shopping Lists
With the final 3D design approved, we provide a complete package of technical 2D drawings, ensuring every detail is clear for contractors. We also offer comprehensive shopping lists with all the necessary materials, furniture, and decor items to help you bring the design to life.
Phase 4
Project Implementation Support
We offer four levels of involvement in the implementation phase:
No Involvement: You take full control of the project, using our detailed plans, drawings, and shopping lists to manage everything on your own.
Online Consultation & Supplier Recommendations: We provide you with a curated list of recommended suppliers for materials and furnishings, along with online consultations throughout the implementation phase to answer questions and guide key decisions.
Partial Involvement: We assist in negotiating with contractors, provide advice on key decisions, and conduct site visits at critical stages of the project.
Full Project Management: We oversee the entire implementation process, coordinating contractors, managing timelines, and ensuring the design of your home is executed flawlessly, leaving you worry-free.
OUR DESIGN PROCESS
PHASE 1
-
We begin by understanding your personal style, lifestyle needs, and how you envision your home. This phase includes an in-depth consultation, where we assess the space and your preferences. We analyze the 2D layout, proposing different design options that combine functionality and aesthetics to suit your everyday life.
PHASE 2
-
Once the ideal 2D layout is selected, we create 3D renderings to visualize your future home. These detailed renderings showcase real-life materials, furniture, and decor, so you can experience the look and feel of the space before moving forward.
PHASE 3
-
With the final 3D design approved, we provide a complete package of technical 2D drawings, ensuring every detail is clear for contractors. We also offer comprehensive shopping lists with all the necessary materials, furniture, and decor items to help you bring the design to life.
PHASE 4
-
We offer four levels of involvement in the implementation phase:
No Involvement: You take full control of the project, using our detailed plans, drawings, and shopping lists to manage everything on your own.
Online Consultation & Supplier Recommendations: We provide you with a curated list of recommended suppliers for materials and furnishings, along with online consultations throughout the implementation phase to answer questions and guide key decisions.
Partial Involvement: We assist in negotiating with contractors, provide advice on key decisions, and conduct site visits at critical stages of the project.
Full Project Management: We oversee the entire implementation process, coordinating contractors, managing timelines, and ensuring the design of your home is executed flawlessly, leaving you worry-free.
FEATURED RESIDENTIAL PROJECTS
Discover how we’ve transformed homes for our clients, each project bringing together creativity, functionality, and the homeowner’s unique style
-

Tangerine Block Party Apartment
Client review • Marius Balteanu
“If you want a simpler life with a smooth collaboration, Studio Harpa should be at the top of your list! They exceeded my expectations by creating an inspiring proposal for my apartment, guiding me to make informed decisions, and minimizing my involvement in the project. I’m thrilled with the outcome. What could be a stressful experience turned into a fun, professional journey filled with good vibes. Thank you!"”
-

Tiled Tales Apartment
Client review • Flavia Scinteanu
“My experience with Studio Harpa was both challenging and rewarding. As both designer and client, I struggled to balance my personal preferences with my professional knowledge of design options. This unique perspective taught me valuable lessons about decision-making and the client experience, making me a better designer. The end result is a beautifully crafted space that reflects my style and meets my needs. I’m grateful for this journey and wholeheartedly recommend our Studio Harpa team!"
-

Sage Elegance Apartment
Client review • Ana-Maria Rotariu
“Our experience with Studio Harpa was exceptional. From the start, they listened to our ideas and expertly translated them into a design that exceeded our expectations. Every detail, from furniture selection to color scheme and lighting, was carefully considered. Their efficient communication made the entire process smooth and stress-free. We adapted together at every stage, and we are thrilled with the results. We confidently recommend Studio Harpa!”
TECHNICAL DETAILS YOU’LL FORGET ABOUT
From material sourcing to electrical layouts and plumbing adjustments, we handle all the technical complexities behind the scenes, so you can focus on enjoying the transformation.
CONCEPT & LAYOUT BOARD
○
3D RENDERS
○
CONCEPT & LAYOUT BOARD ○ 3D RENDERS ○
TECHNICAL DRAWINGS FOR CONTRACTORS
○
FURNITURE & MATERIALS SELECTION WITH SHOPPING LISTS & RECOMMENDED SUPPLIERS
○
TECHNICAL DRAWINGS FOR CONTRACTORS ○ FURNITURE & MATERIALS SELECTION WITH SHOPPING LISTS & RECOMMENDED SUPPLIERS ○
LIGHTING & ELECTRICAL PLANS
○
CUSTOM FURNITURE DESIGNS
○
LIGHTING & ELECTRICAL PLANS ○ CUSTOM FURNITURE DESIGNS ○
READY TO START YOUR PROJECT?
Contact us today to discuss your vision or register to receive our price list and full deliverables guide.

