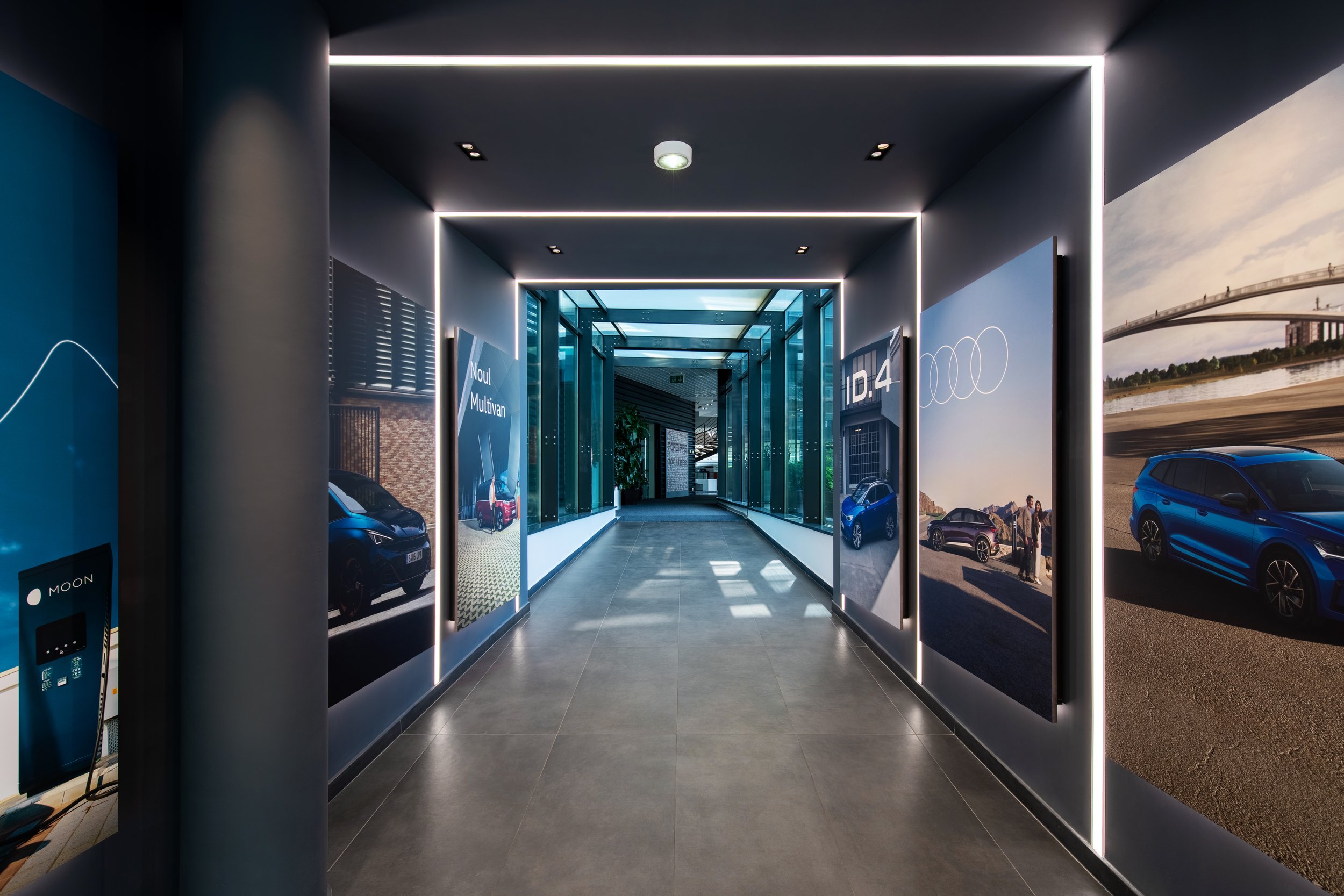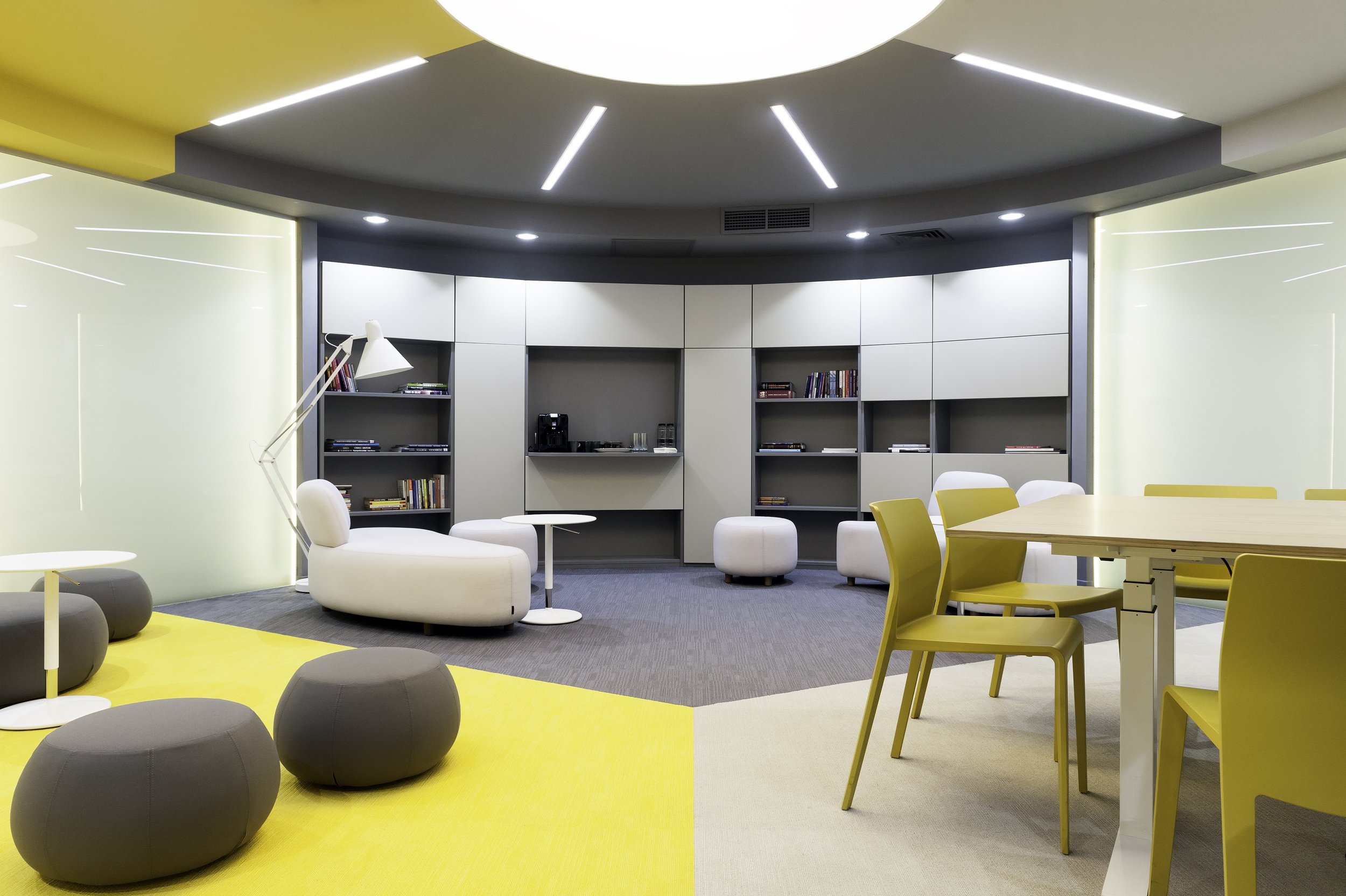PUBLIC SPACES
Designing a commercial space is about more than just aesthetics
—it’s about creating an environment that reflects your brand and enhances the experience of those who use it. We focus on blending functionality with your business’s identity, helping you create a space that works for both employees and clients.
Your space should tell the story of your brand.
We take the time to understand your company’s values and culture to design interiors that resonate with your team and clients. A well-designed space can boost productivity, improve customer impressions, and strengthen your brand’s identity.


OUR DESIGN PROCESS
Phase 1
Discovery & Concept Development
We start with a thorough consultation to understand your space, brand, culture, and specific needs. This phase includes analyzing the 2D layout and identifying potential design solutions that align with your vision and functional requirements. We explore several plan variants to ensure the chosen design meets both aesthetic and practical goals.
Phase 2
3D Renderings & Visualization
Once the ideal 2D layout is selected, we bring the design to life through 3D renderings. These visualizations showcase real-life objects, materials, and finishes, allowing you to see how your space will look and feel. This step ensures that every detail is aligned with your brand and practical needs.
Phase 3
Technical Drawings & Shopping Lists
With the final 3D renderings in place, we move to the technical phase. We create a complete 2D drawing package, including plans for contractors and installers, along with detailed shopping lists for materials, furniture, and accessories. This ensures you have everything you need to bring the design to life.
Phase 4
Project Implementation Support
We offer four levels of involvement in the implementation phase:
No Involvement: You manage the project independently with the provided plans and resources.
Online Consultation & Supplier Recommendations: We provide you with a curated list of recommended suppliers for materials and furnishings, along with online consultations throughout the implementation phase to answer questions and guide key decisions.
Partial Involvement: We assist in negotiating contractor prices, facilitate communication, and conduct site visits at key stages of the project.
Full Project Management: We handle everything, from coordinating contractors to overseeing every aspect of the implementation, ensuring the project is completed smoothly and on schedule, while you focus on your business.
OUR DESIGN PROCESS
PHASE 1
-
We start with a thorough consultation to understand your space, brand, culture, and specific needs. This phase includes analyzing the 2D layout and identifying potential design solutions that align with your vision and functional requirements. We explore several plan variants to ensure the chosen design meets both aesthetic and practical goals.
PHASE 2
-
Once the ideal 2D layout is selected, we bring the design to life through 3D renderings. These visualizations showcase real-life objects, materials, and finishes, allowing you to see how your space will look and feel. This step ensures that every detail is aligned with your brand and practical needs.
PHASE 3
-
With the final 3D renderings in place, we move to the technical phase. We create a complete 2D drawing package, including plans for contractors and installers, along with detailed shopping lists for materials, furniture, and accessories. This ensures you have everything you need to bring the design to life.
PHASE 4
-
We offer four levels of involvement in the implementation phase:
No Involvement: You manage the project independently with the provided plans and resources.
Online Consultation & Supplier Recommendations: We provide you with a curated list of recommended suppliers for materials and furnishings, along with online consultations throughout the implementation phase to answer questions and guide key decisions.
Partial Involvement: We assist in negotiating contractor prices, facilitate communication, and conduct site visits at key stages of the project.
Full Project Management: We handle everything, from coordinating contractors to overseeing every aspect of the implementation, ensuring the project is completed smoothly and on schedule, while you focus on your business.
FEATURED PUBLIC SPACE PROJECTS
We’ve helped businesses across various industries create spaces that reflect their unique identity and enhance their operations. Here are some of our recent projects:
-

Porsche Romania Lobby
The redesign of Porsche Romania's entrance and reception area transformed the space to reflect modern digital services and organizational culture for the first time since 2008. Featuring curved concentric lines that echo the building's architecture, it now includes a reception, a client lobby, two desks, a meeting room, and a versatile gallery.
-

Innovation Room
This innovative room is designed as a vibrant hub for relaxation, research, and brainstorming. Divided into three dynamic areas—grey for the "Plant Area" with reading spots, yellow for the "Grow Area" ideal for presentations and discussions, and a calm beige "Harvest Area" for sharing conclusions—this rounded space fosters creativity and collaboration.
-

InFLUX Rope Studio
InFLUX is an alternative educational hub for those who wish to explore their free expression and sexuality. The designers focused on the multifunctional nature of the space, which can host many types of events, and on creating an atmosphere that feels warm, welcoming, and accessible to everyone.
TECHNICAL DETAILS YOU’LL FORGET ABOUT
From material sourcing to electrical layouts and plumbing adjustments, we handle all the technical complexities behind the scenes, so you can focus on enjoying the transformation.
CONCEPT & LAYOUT BOARD
○
3D RENDERS
○
CONCEPT & LAYOUT BOARD ○ 3D RENDERS ○
TECHNICAL DRAWINGS FOR CONTRACTORS
○
FURNITURE & MATERIALS SELECTION WITH SHOPPING LISTS & RECOMMENDED SUPPLIERS
○
TECHNICAL DRAWINGS FOR CONTRACTORS ○ FURNITURE & MATERIALS SELECTION WITH SHOPPING LISTS & RECOMMENDED SUPPLIERS ○
LIGHTING & ELECTRICAL PLANS
○
CUSTOM FURNITURE DESIGNS
○
BRANDING & INTERIOR ALIGNMENT STRATEGIES
○
SIGNAGE DESIGN
○
LIGHTING & ELECTRICAL PLANS ○ CUSTOM FURNITURE DESIGNS ○ BRANDING & INTERIOR ALIGNMENT STRATEGIES ○ SIGNAGE DESIGN ○
READY TO CREATE A SPACE THAT TRULY REPRESENTS YOUR BRAND?
Contact us today to discuss your vision or and get a personalized quote.

