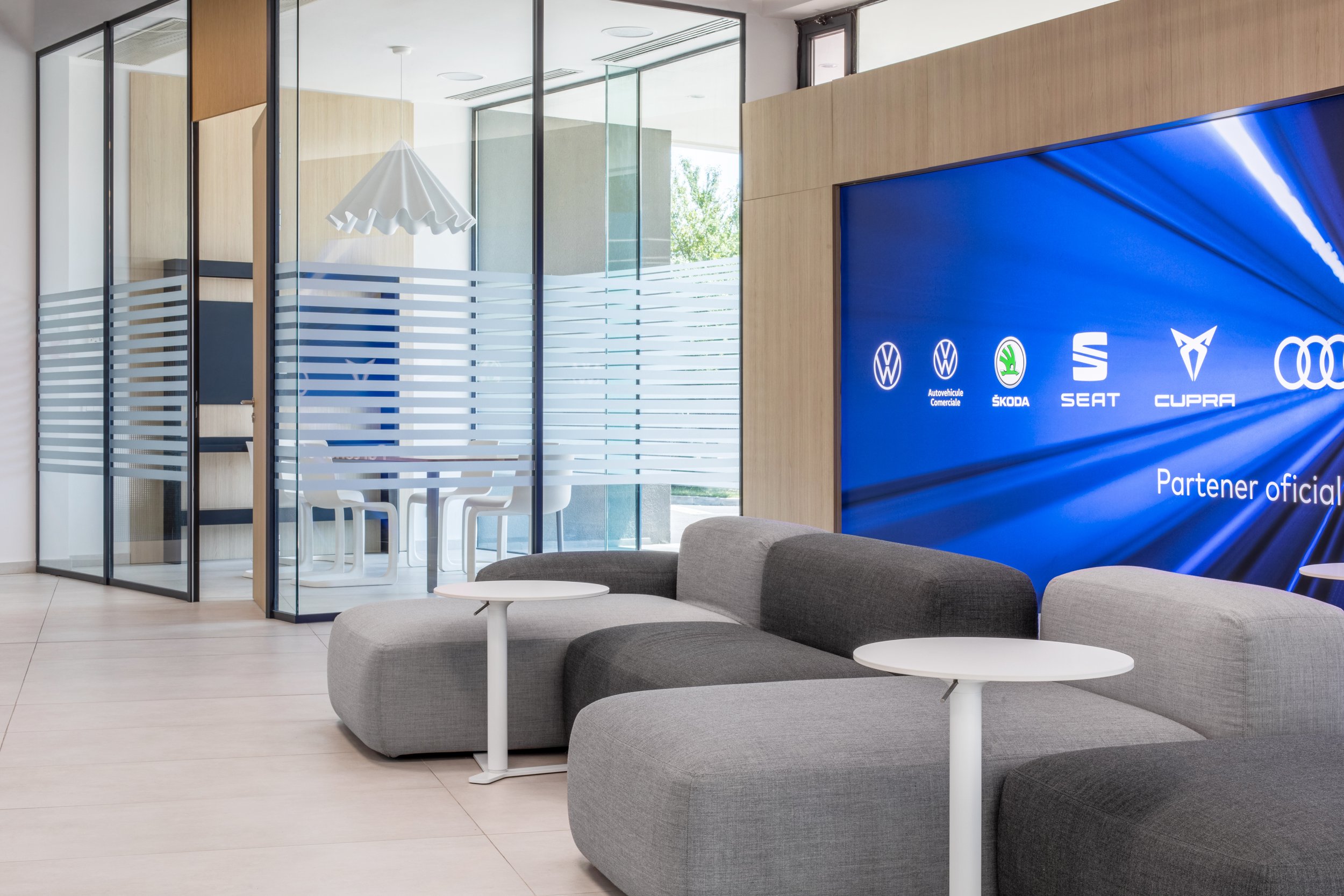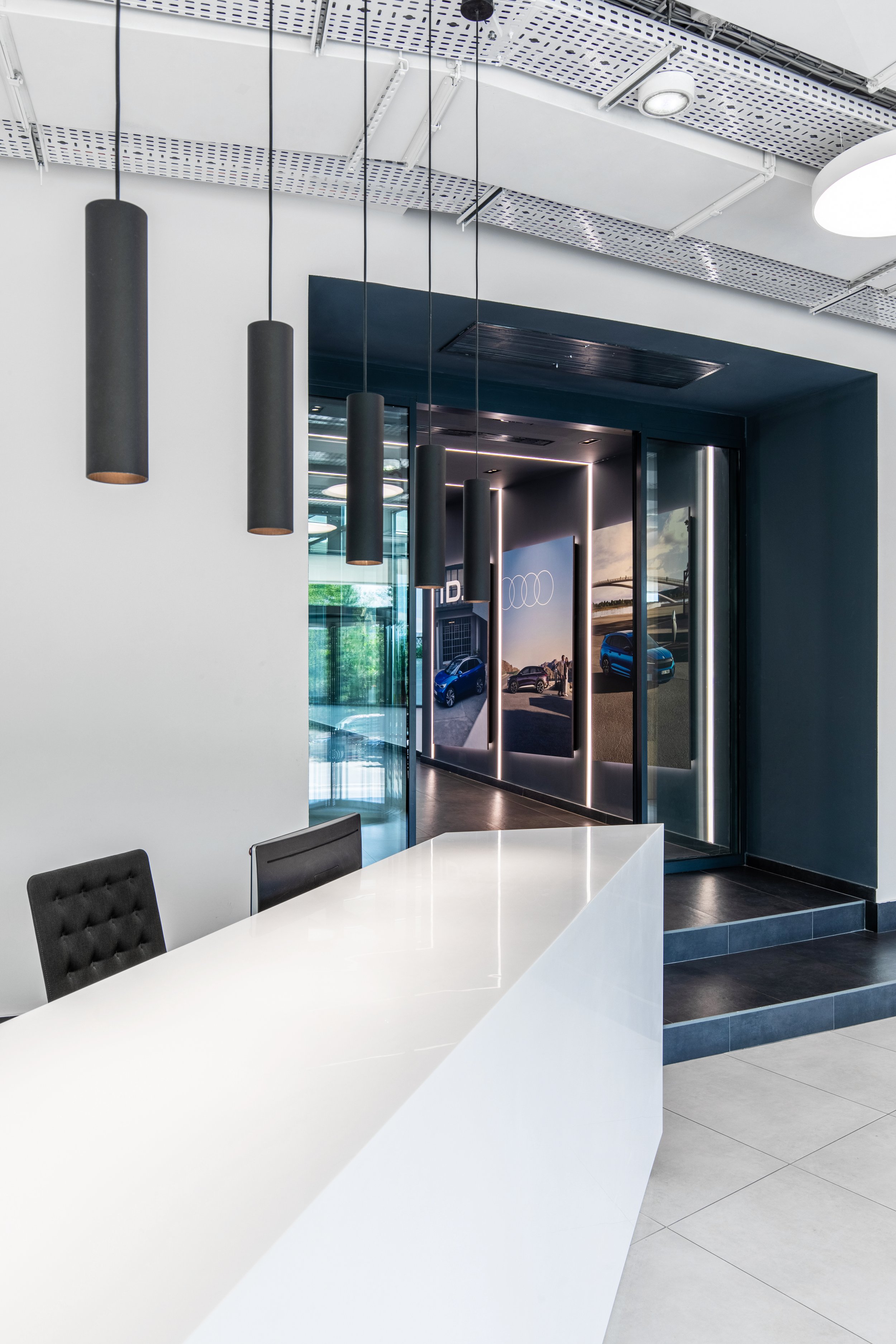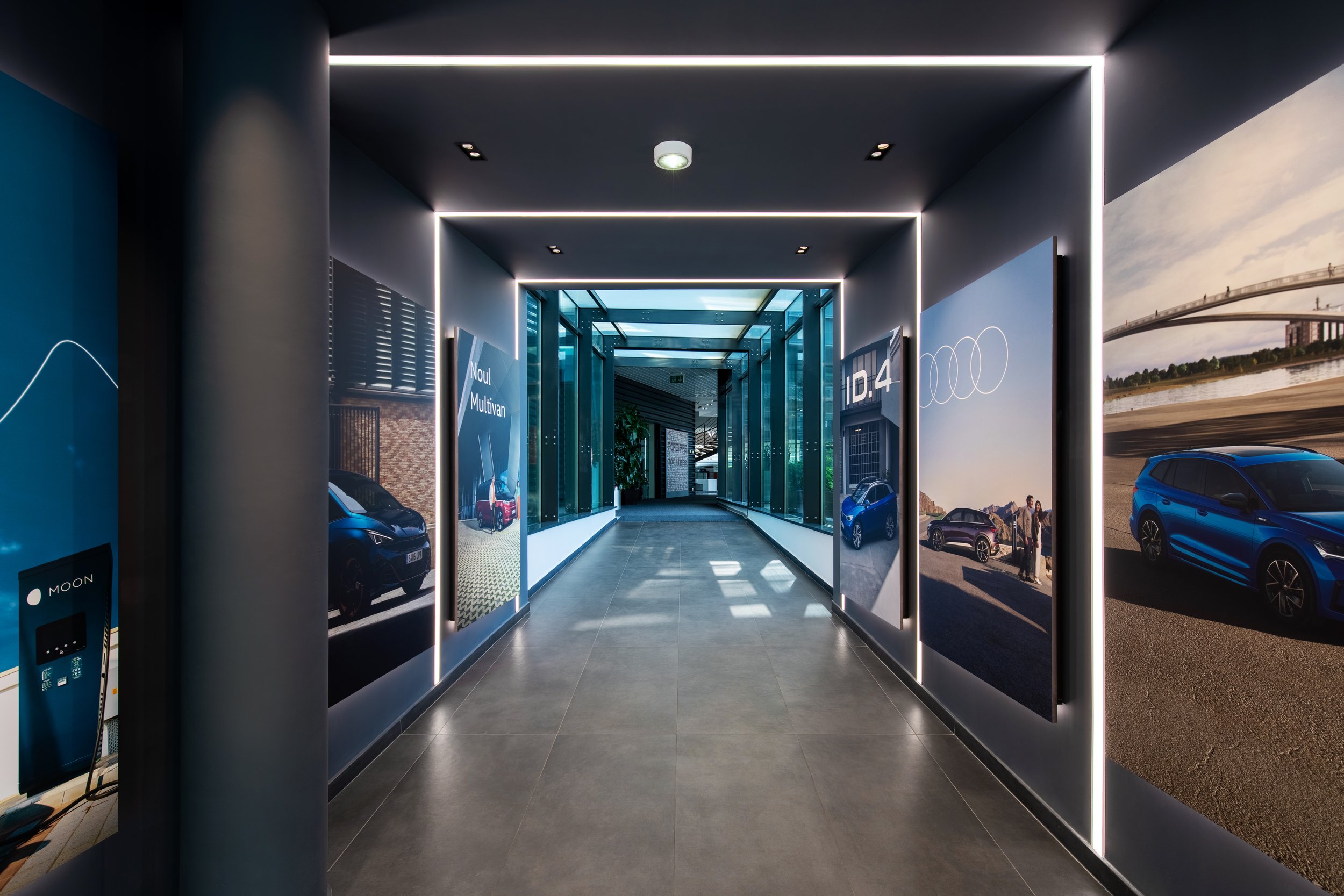Porsche Romania Lobby
Workspace • 242 sqm • Bucharest • 2021
The redesign of the entrance and reception area of the headquarters of the Porsche Romania group of companies was aimed at aligning the space to the latest tendencies of digitalized services and their current organizational culture.
This was possible by totally rethinking the space and its use, for the first time since the construction of the building in 2008.
The design concept had two main intentions: creating a representative first impression only by entering the reception and bringing the external architecture on the inside, by using curbed concentric lines and details which emphasizes the shape of the building and its façade.
The space hosts now the reception area, a waiting and relaxation lobby for clients, two desks for client relations and one meeting room. One special area is the corridor that connects the two existent buildings, which became a versatile gallery.
Photos by Sabin Prodan

















